Hello
Embrace the beauty surrounding you and allow yourself to be transported to peace and contentment.
Embrace the beauty surrounding you and allow yourself to be transported to peace and contentment.
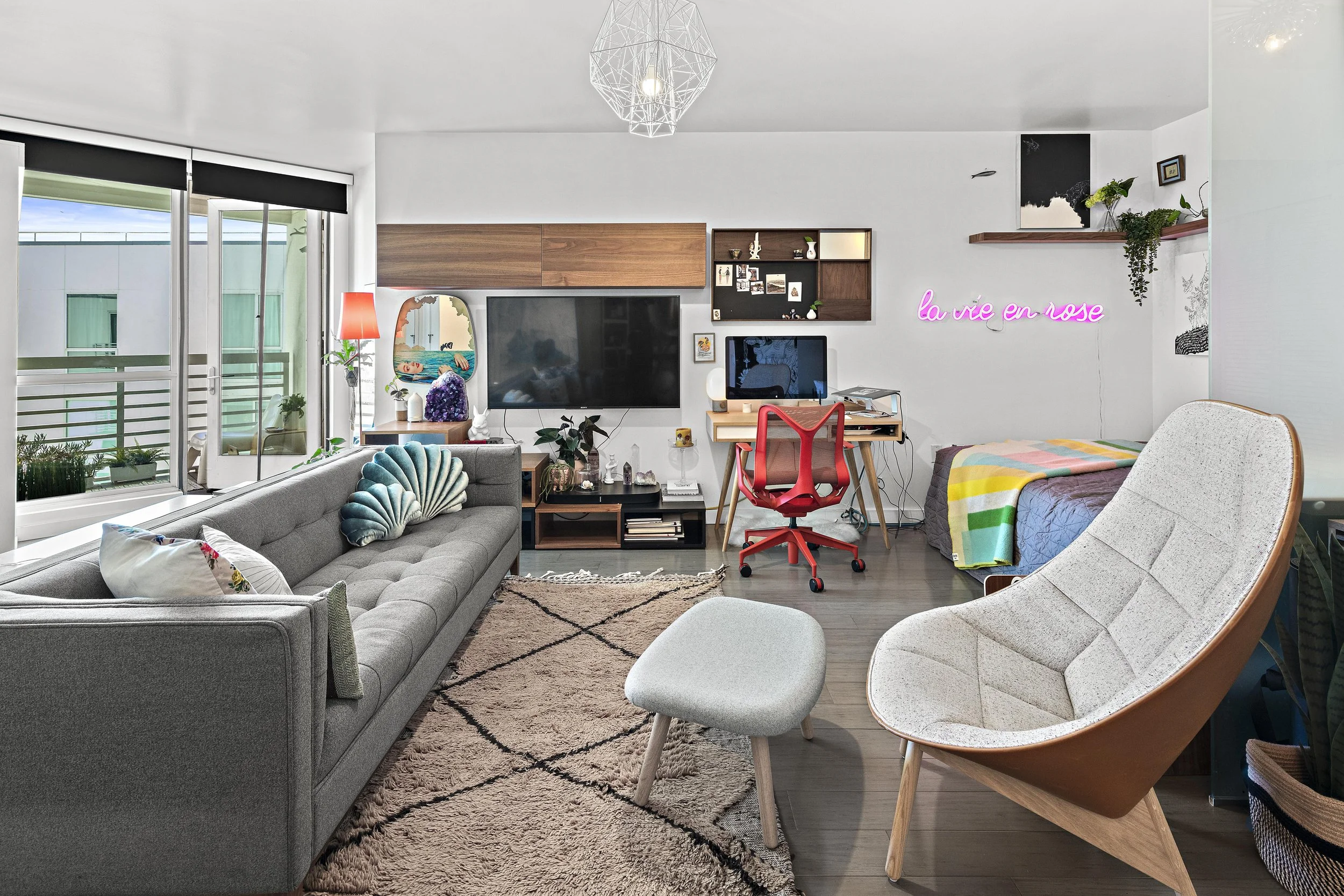
Nestled amidst nature's embrace, this beautiful and tranquil community offers the perfect blend of serenity and sophistication. The centerpiece of our neighborhood is a stunning lake that sparkles under the golden sun. So, immerse yourself in this beautiful tapestry of nature, wine, and serenity. With each passing moment, you'll realize you've found a true gem – a place to create lasting memories.
The lake house is within a 5 to 10-minute drive to the lake and offers incredible lake views from its outdoor patio.
The rental is for the entire asset of the 2nd floor of the property with one outdoor patio. There is one king bed in the main bedroom, one queen bed in the guest room, two bathrooms, and an office attached to the main bedroom, making it suitable for up to four guests.
This cozy midcentury lake house offers guests a true escape from the hustle and bustle of everyday life, with a tranquil setting and great views. The outdoor patio is a great place to relax and enjoy the scenery. Other amenities include a fully equipped kitchen, bathroom, living area, air conditioning and heating.
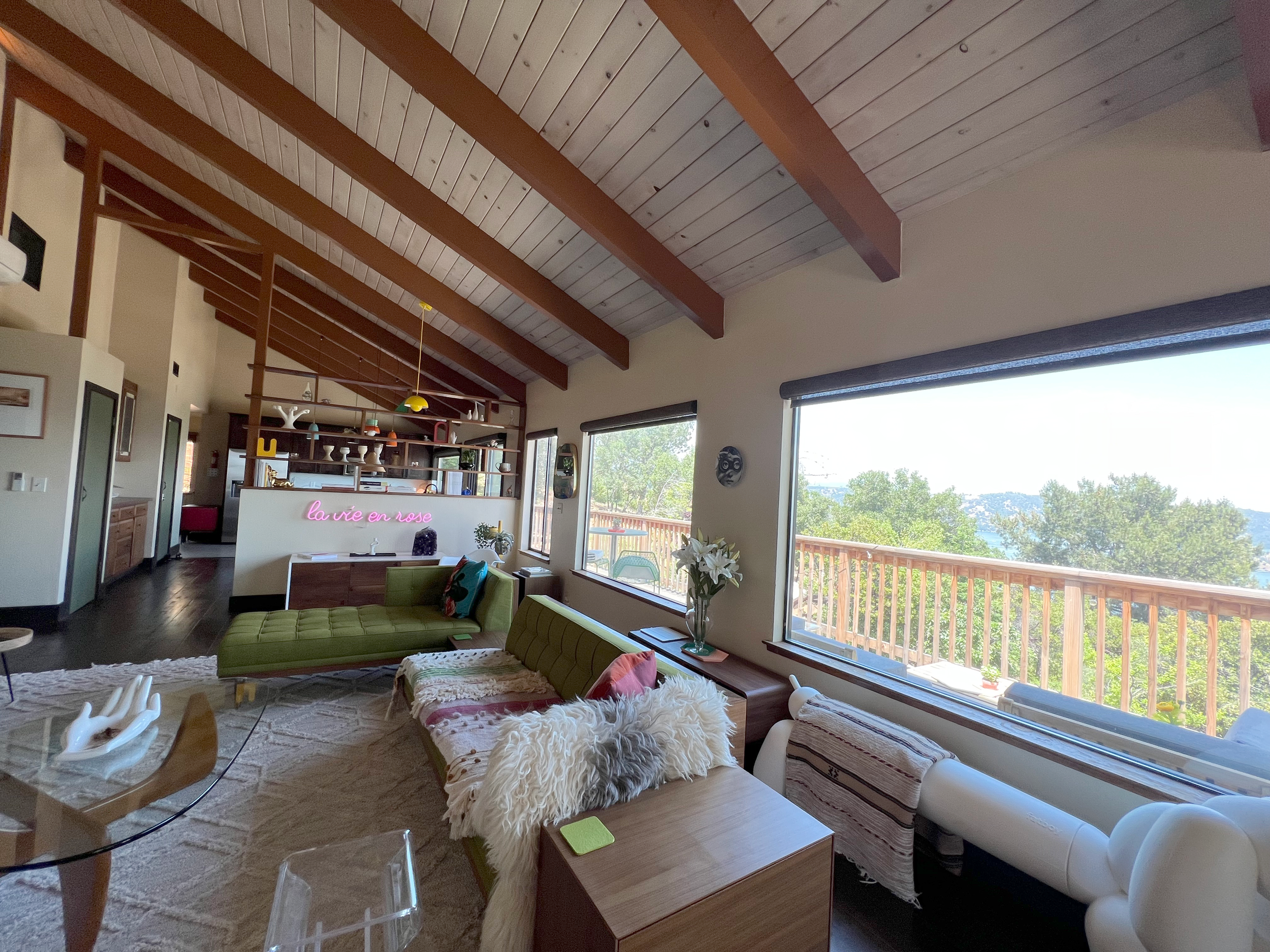
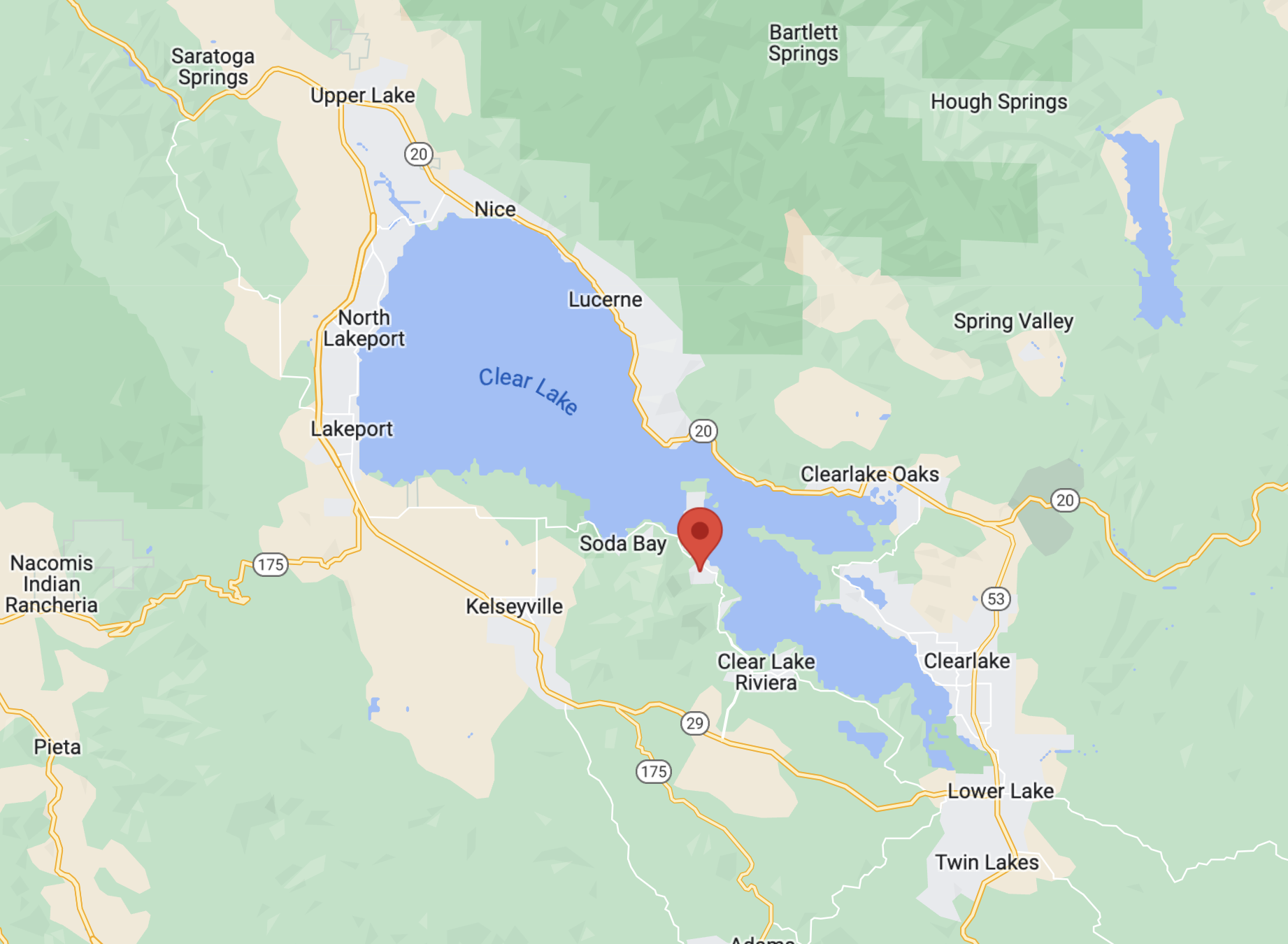
Check-in time: 3:00 PM ( and after)
Check-out time: 11:00 AM (no later)
This house can accommodate 4 guests.
Extra guest fee - after 4 guests, $80 per person, per night
No Smoking and drugs, It is including indoors or on the patio (any area in this property).
No burning wood. Please do NOT use the fireplace placed in the living room. It is purely for decoration only. Also, do NOT burn wood in or outside of the property.
No Pets. Pets are NOT allowed.
No Party. This is a quiet residential neighborhood. No party allows. During quiet hours (9 pm - 8 am), tenants should avoid excessive noise that may disturb neighbors.
No feeding wildlife. Please do not feed the wild animals, and leave the food outside.
Be resourceful with water and electricity. Please turn off the lights and AC/Heater when you leave the house.
Close and lock the windows and doors. Please close and lock windows and doors when you leave the hose.
Maintaining Cleanliness, please rinse your dishes before you put them in the dishwasher.
Remove your outdoor shoes. Please remove your outdoor shoes when you enter the house.
Parking (2 cars)
Fully functional kitchen
Filter water
Wi-Fi
TV
Office room
Air conditioning/heater
Hair dryer
Towels
Shampoo and body soap
Indoor resort slippers
Auto lucked front door
One-time secure passcode for the entry door
ADP security door and window alarms
Outdoor security cameras (Only outdoors)
A high wood ceiling mid-century modern living room with a lake view that combines the sleek and minimalist design.
The living room's centerpiece is a large floor-to-ceiling window that frames the breathtaking lake view. The window allows ample natural light to flood the space, creating a bright, airy atmosphere. The window is complemented with minimalist texture blinds that can be drawn for privacy and sunlight control.

Living room

Walk way when guest enter the house
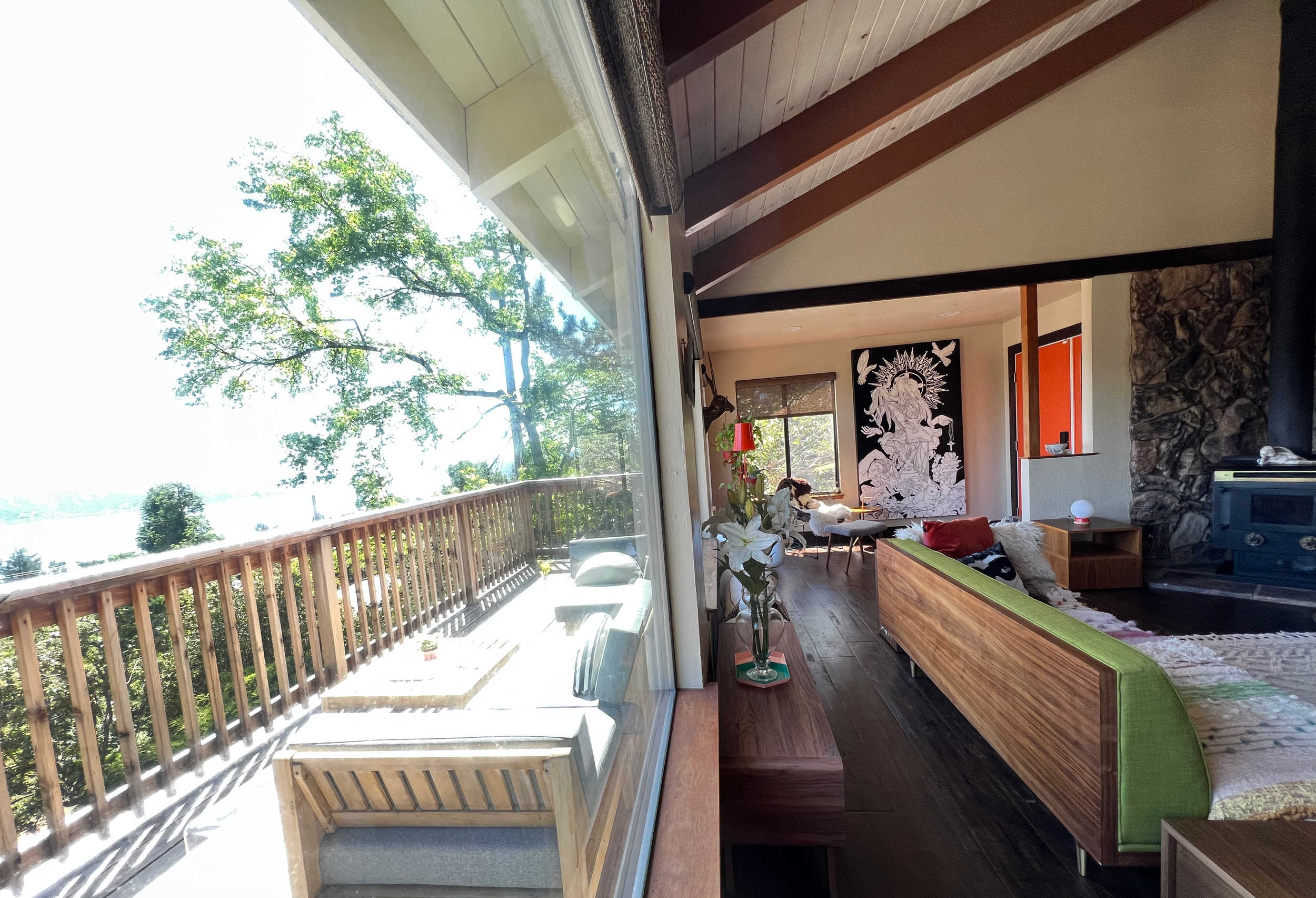
Living room with large windows

Living room view

Part of the living room
Kitchen
The kitchen has a functional and efficient layout with sleek cabinetry, and the countertops are made of durable quartz with patterns. Appliances are modern, featuring stainless steel. The kitchen countertops bar provides a social and interactive space where your guests can gather, chat, and enjoy drinks or appetizers while you prepare meals.
Appliances included:
Modern fridge with filtered water
Electric cooktop and build-in oven
Microwave
Large sink
Dishwasher
Dining Room
The dining room features an eclectic style with a mid-century industrial dining set as the focal point. A clear large rectangular table with a sculptural base and organically shaped legs surrounded with various styles of chairs and a long bench to create a fun dining environment.

Kitchen
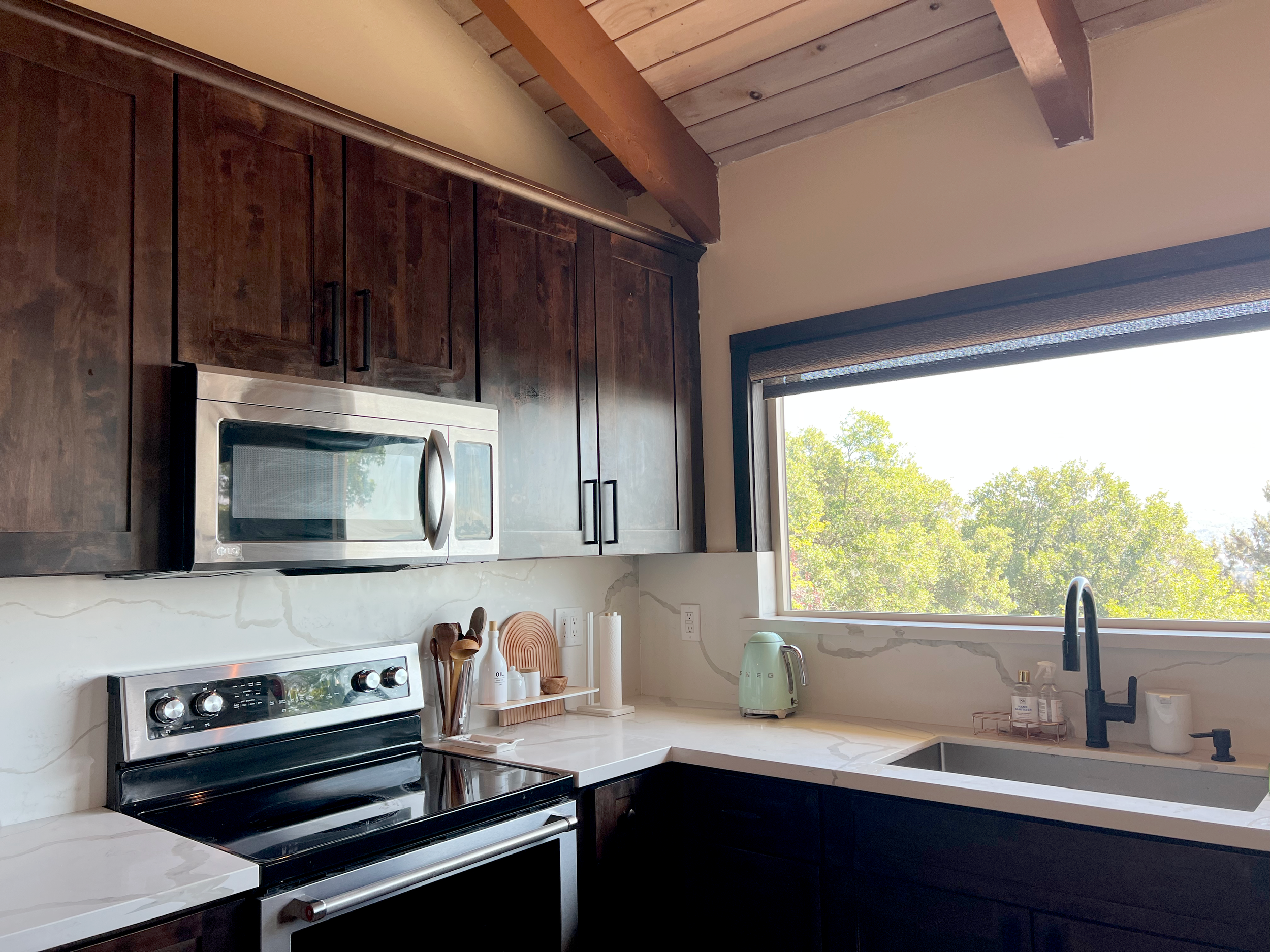
Kitchen

Kitchen and part of the dining area

Kitchen area
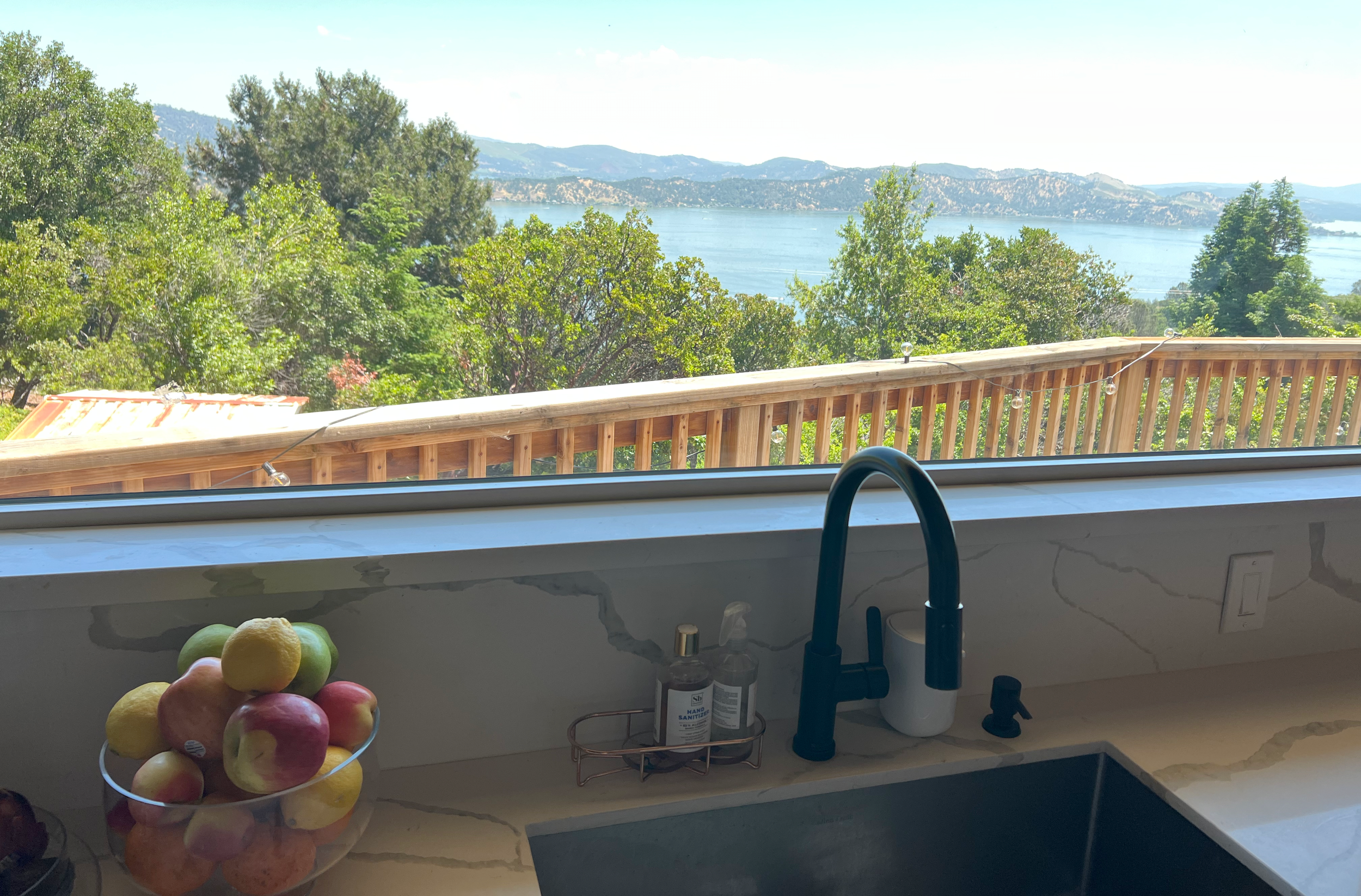
Kitchen
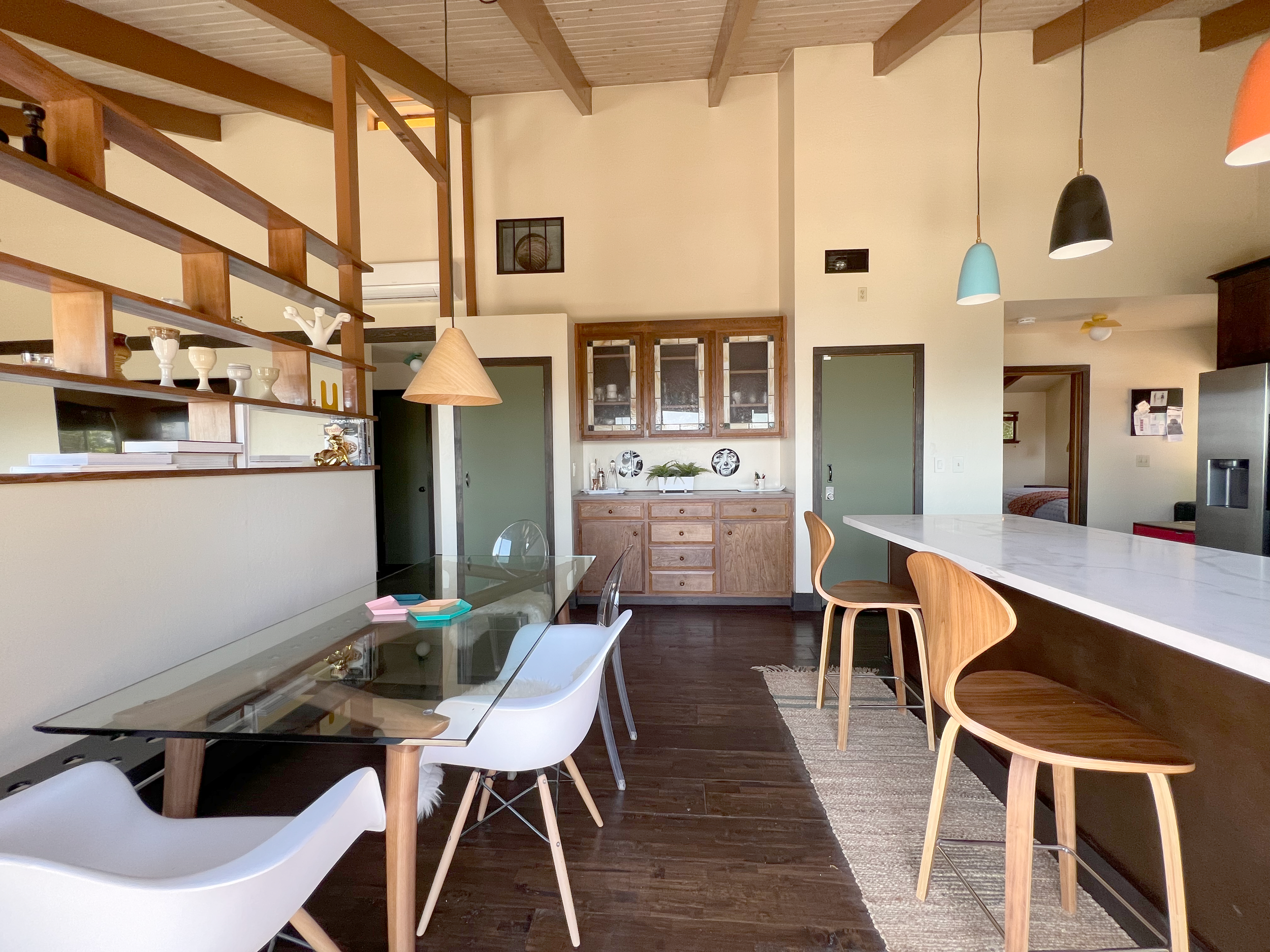
Kitchen bar and dining area
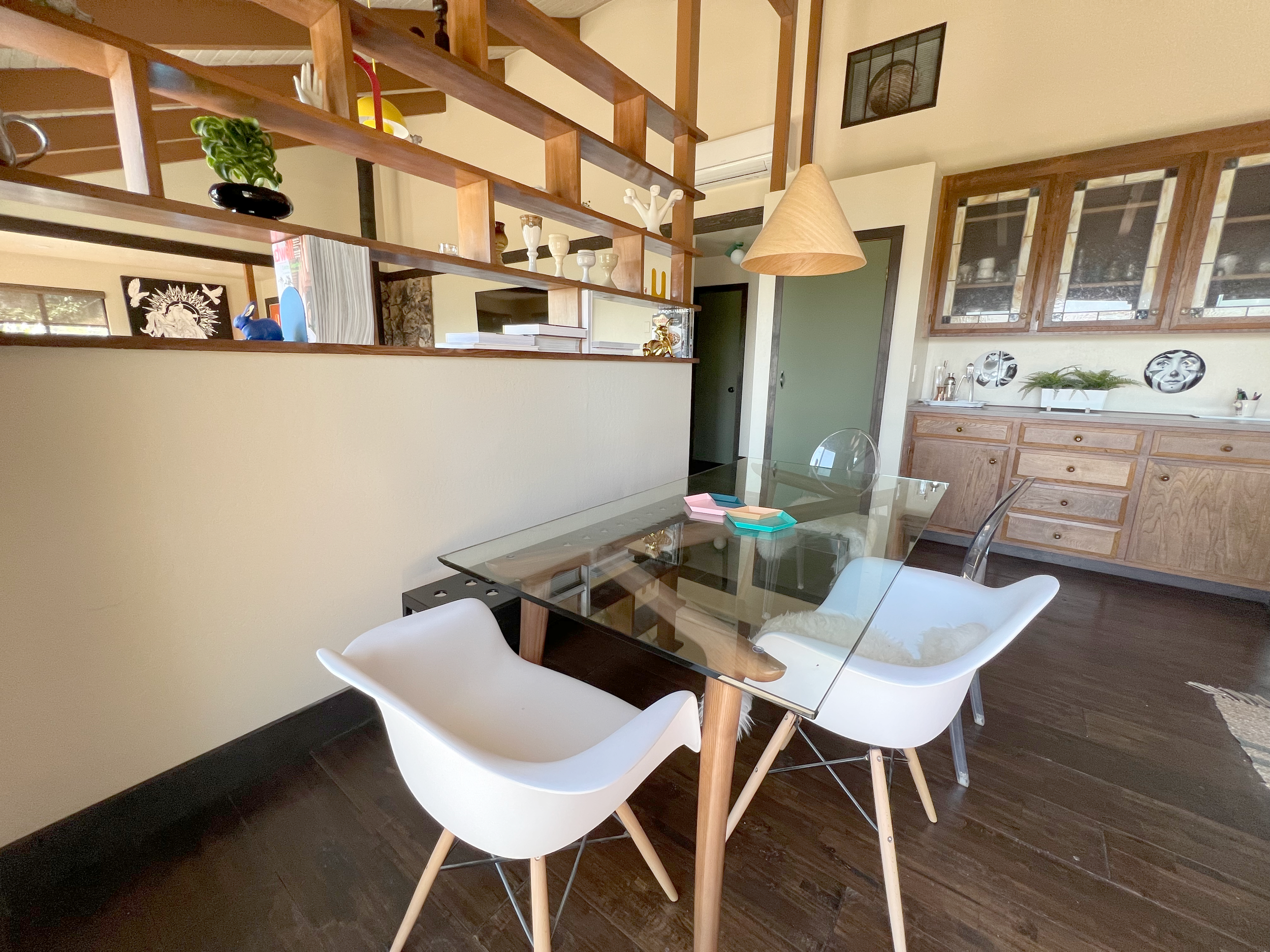
Dining table
A sophisticated and tranquil space, combining timeless design with luxurious comfort and a solid connection to nature. This prominent owner's suite is included a walk-in office total of around 500 square-footage. It has a modern farmhouse-style King-size bed made of natural wood with a high headboard with geometric patterns. This room has a harmonious blend of natural materials and lots of light and windows. The color palette consists of warm, earthy tones combined with pops of vibrant or contrasting colors to add visual interest. A seating area in the owner's suite also includes a mid-century modern lounge chair upholstered in high-quality fabric. Solid hardwood floors in a dark warm finish continue throughout the entire space.
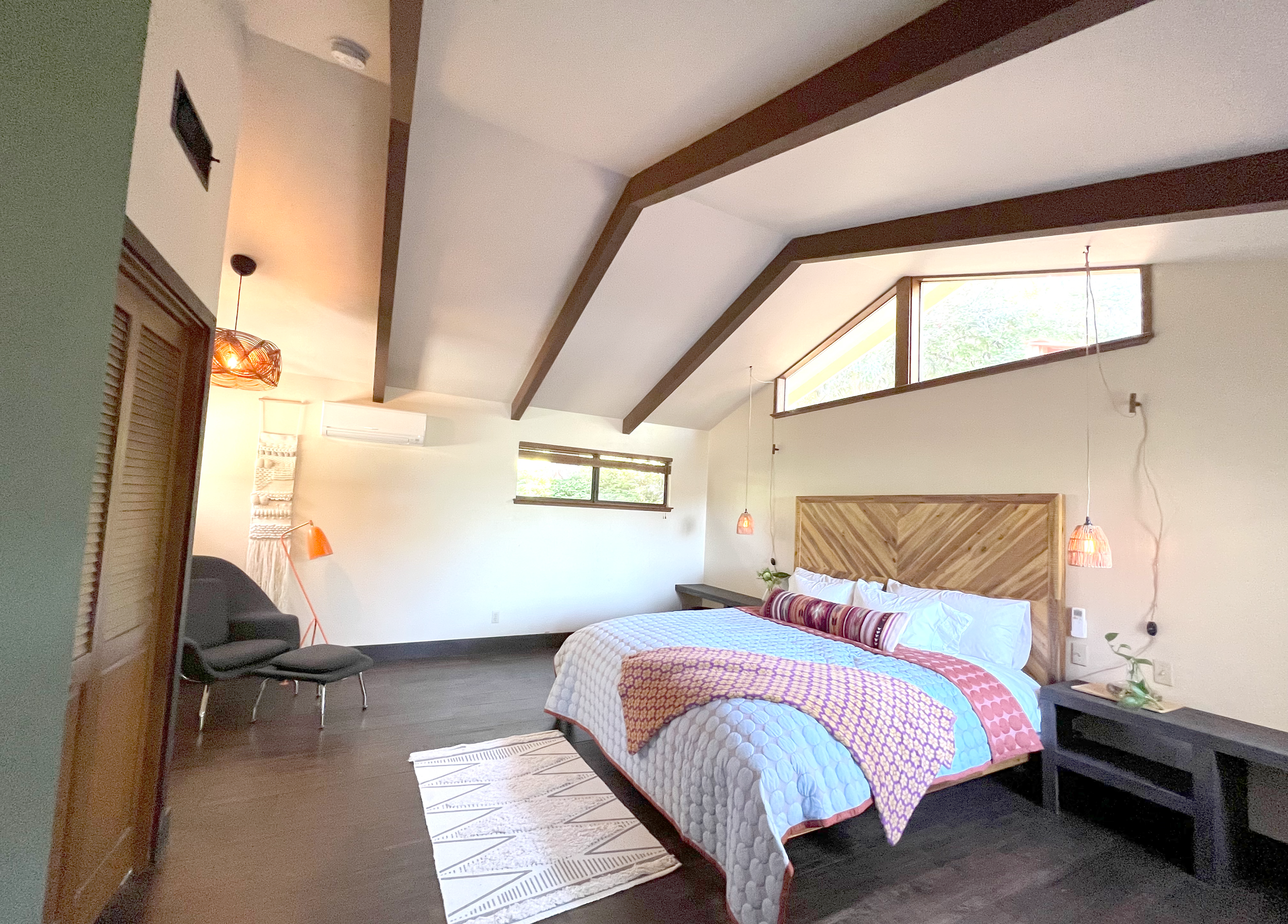
Owner's Suite

Owner's Suite
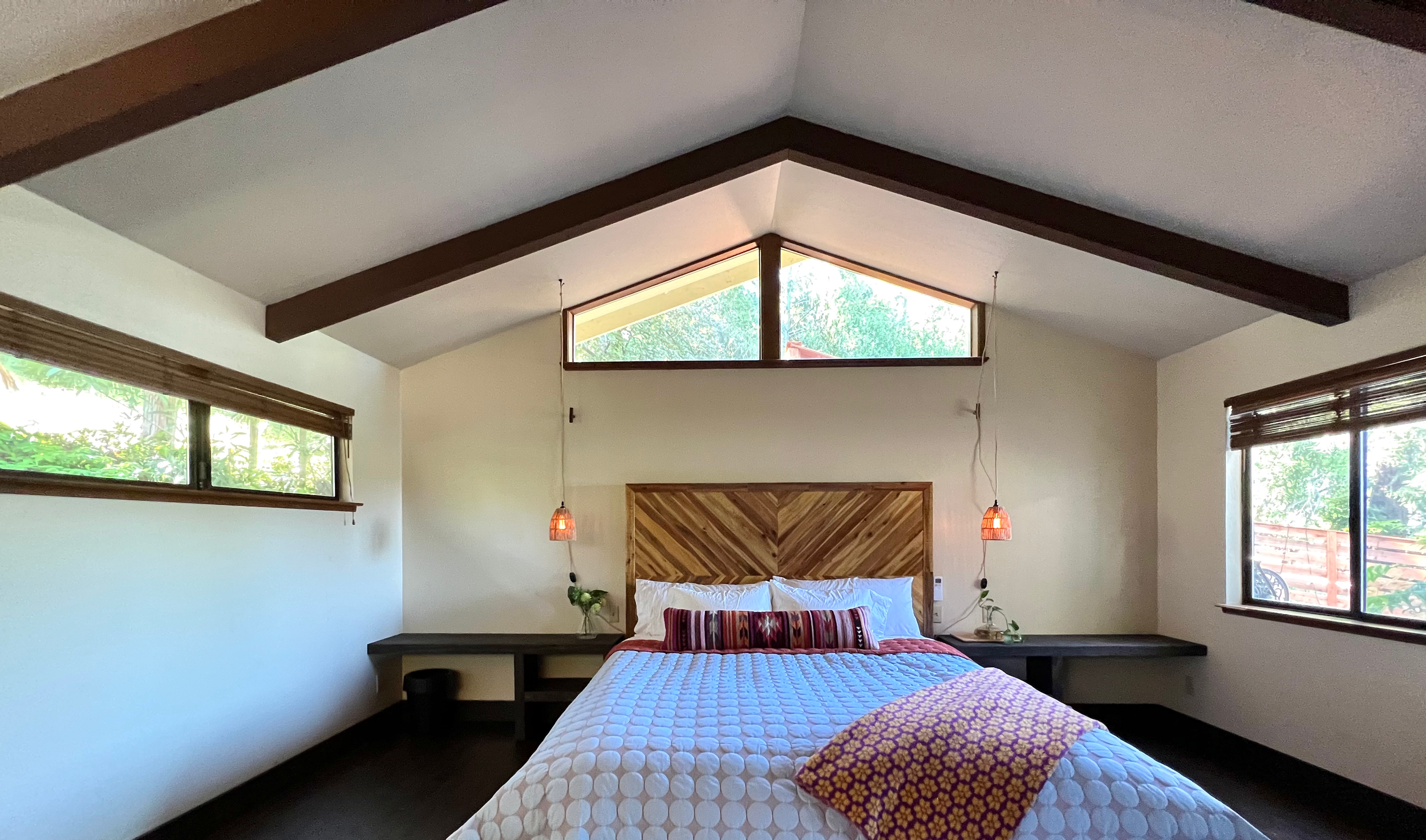
Owner's Suite
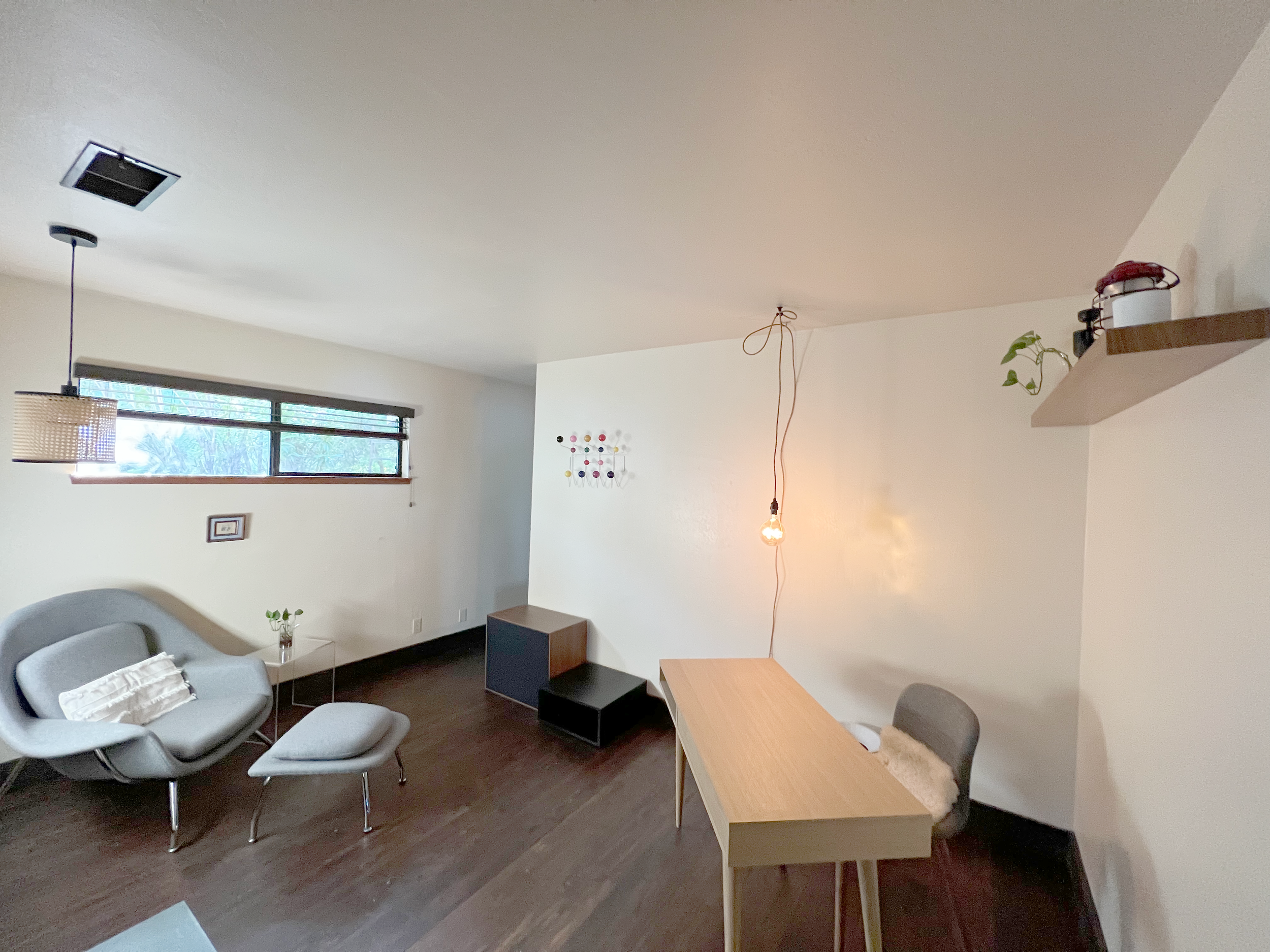
Office

Office
The shower area is designed with simplicity and functionality in mind. It features European frameless glass doors to maintain an open and airy feel.

Owner's Suite bathroom, it is connected with the bedroom and office.
A welcoming and stylish space for the guests, a low-profile queen-size bed with clean lines, and a minimalist design. It is comfortable and inviting. The corner reading space of the room is a place for a comfortable lounge chair and a small accent table to enjoy.

Guest room / Room 2

Guest room / Room 2 bathroom
With a lake view that becomes your personal oasis for relaxation, entertaining, and enjoying the beauty of nature.
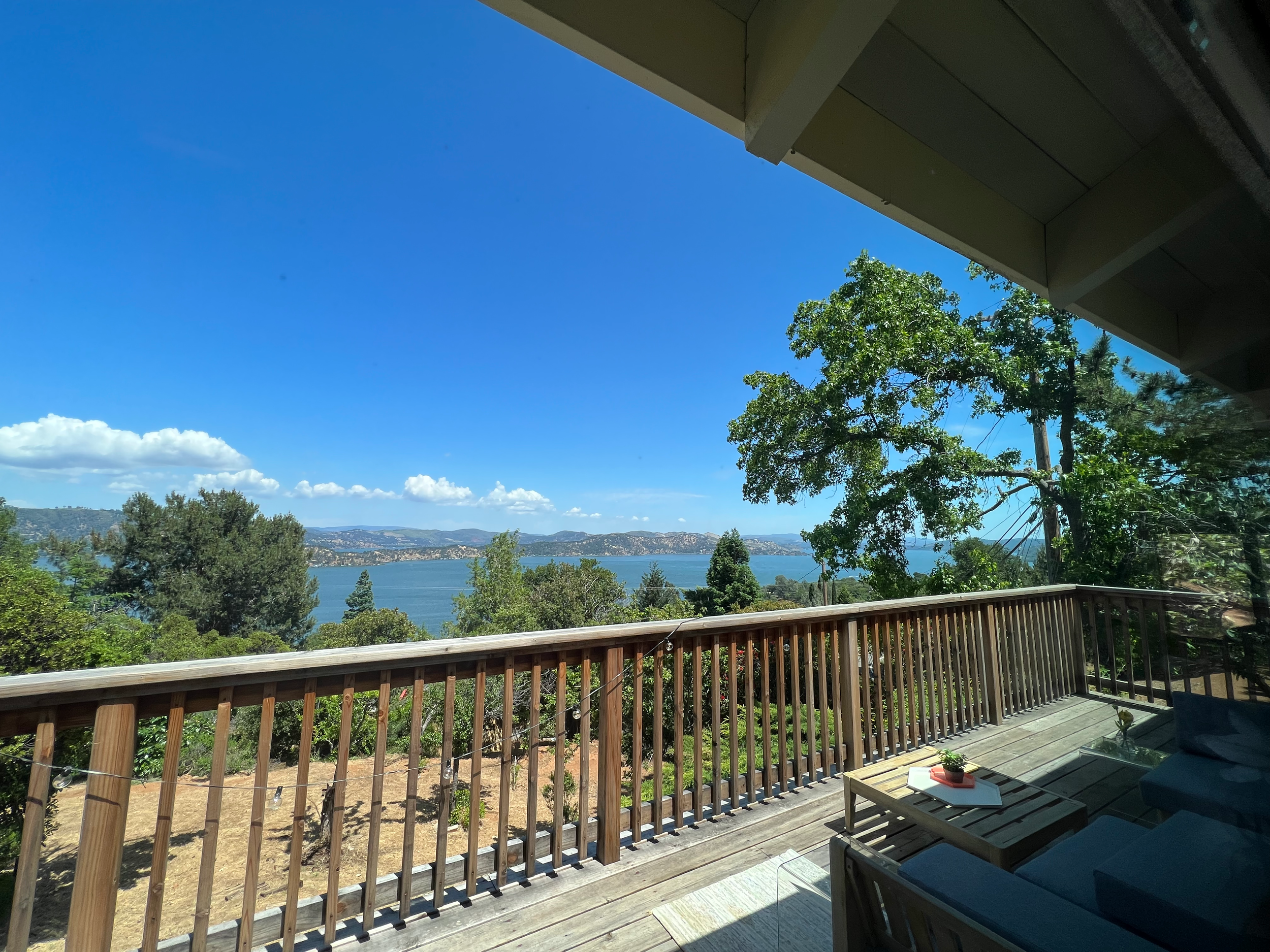
Outdoor patio